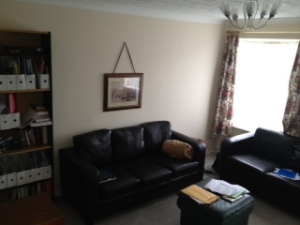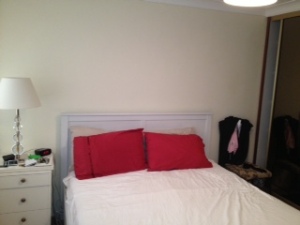Today I will describe our flat, which is in the “elbow” of an L-shaped building. We enter through our front door at the bend of the elbow. First comes the kitchen, which has a fridge and washer to the right of the picture shown below. The oven and “hob” (stove top) are calibrated in degrees Celsius, so we have a conversion chart posted inside one of the cabinets. The fridge is in two parts, both about the size of a dorm fridge — the top is refrigerated, the bottom is a freezer. They recycle everything here and so we have “rubbish bins” for paper, metal, glass, etc including one for food scraps. I don’t know when or how they pick up as the bins are behind our garages.
After the kitchen there is our living room, with two big windows with ubiquitous lace curtains. What is not shown is the very small computer desk to the right, and the staircase to go upstairs. We do have a small TV which we have not even turned on yet, and will probably only be used to show things from the computer.
Upstairs is our bedroom, with two more big windows and a large closet with three heavy rolling mirrored doors. There is no dresser so we are going to find the IKEA today and see what we can find.
This is the very small second bedroom, with a blow-up mattress (see bag on right) for visitors. However, as you see, the “dryer” uses up much of the space in this room. Right now it is the catch-all room for things we have yet to find a place for. We do have a one-car garage space where we can store some items, like our 6 luggage which we probably won’t use again for 2 years!



